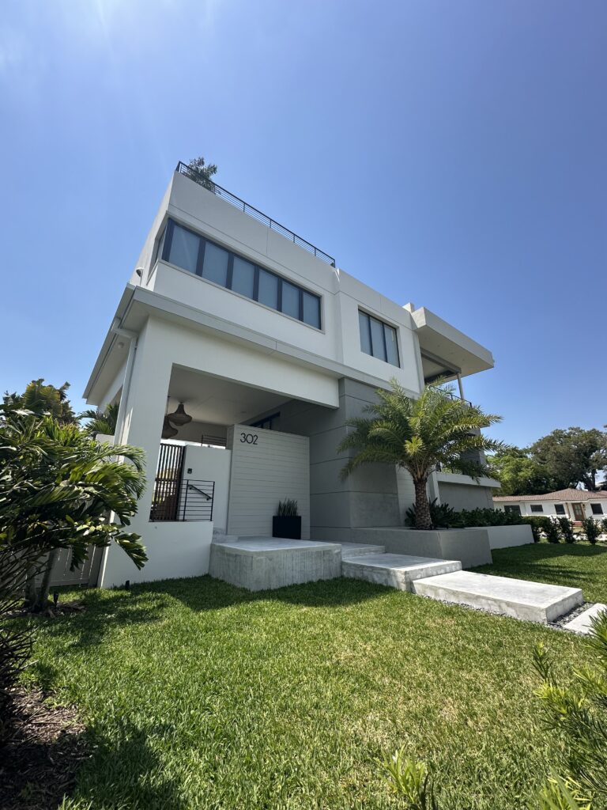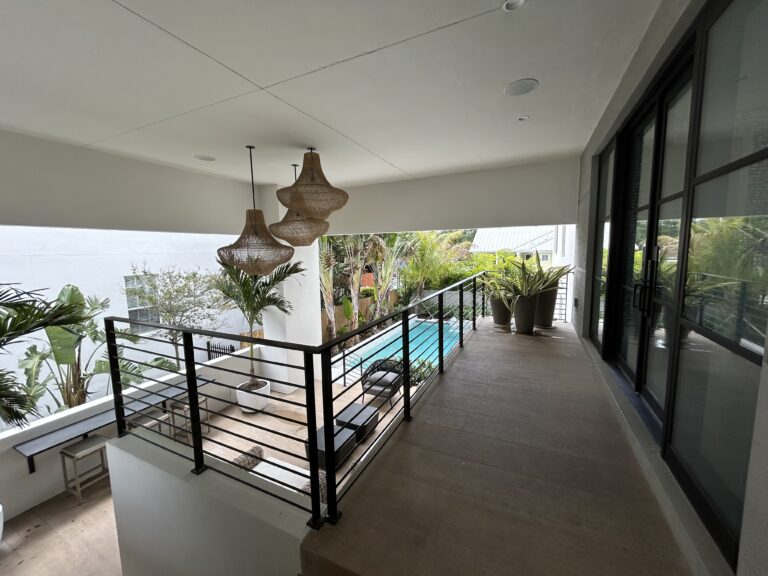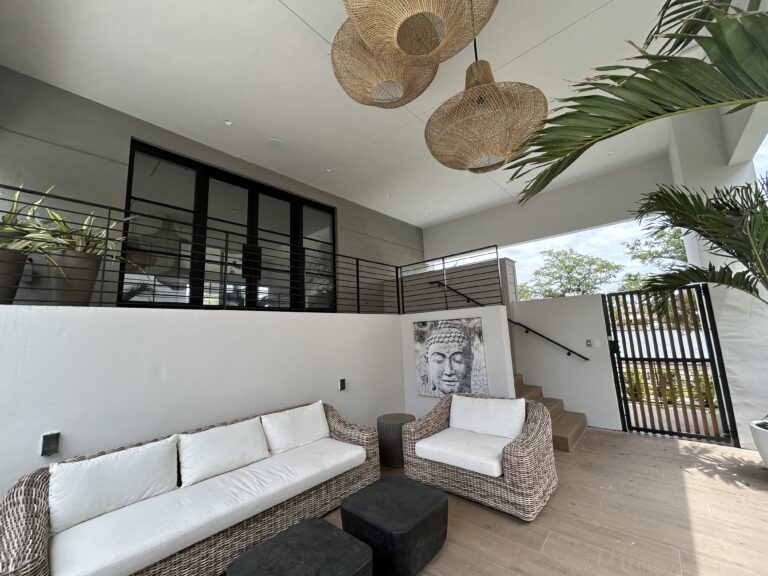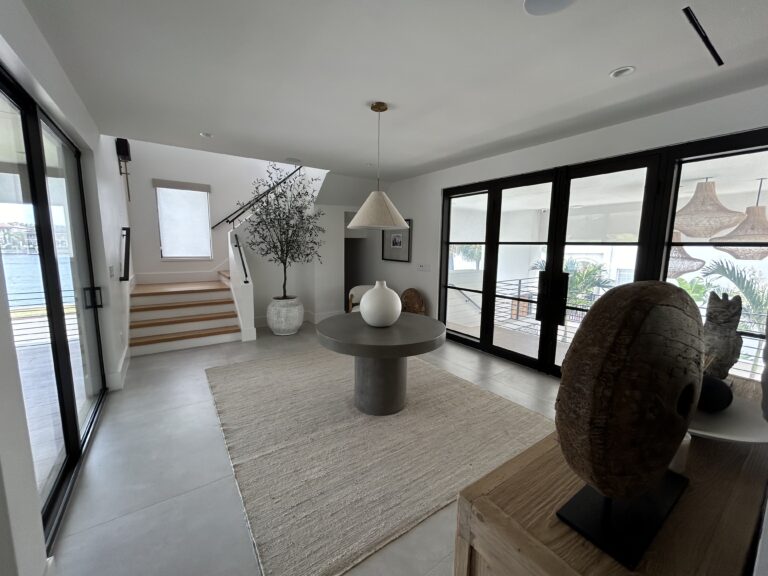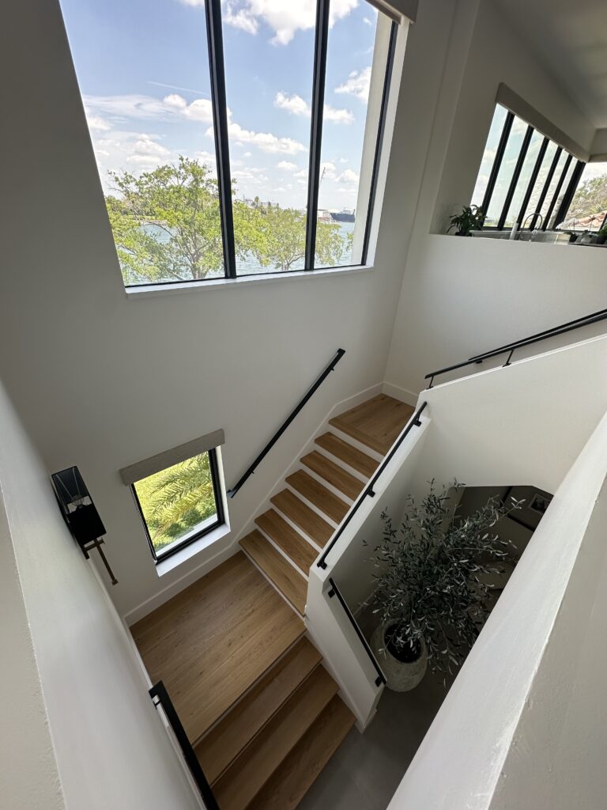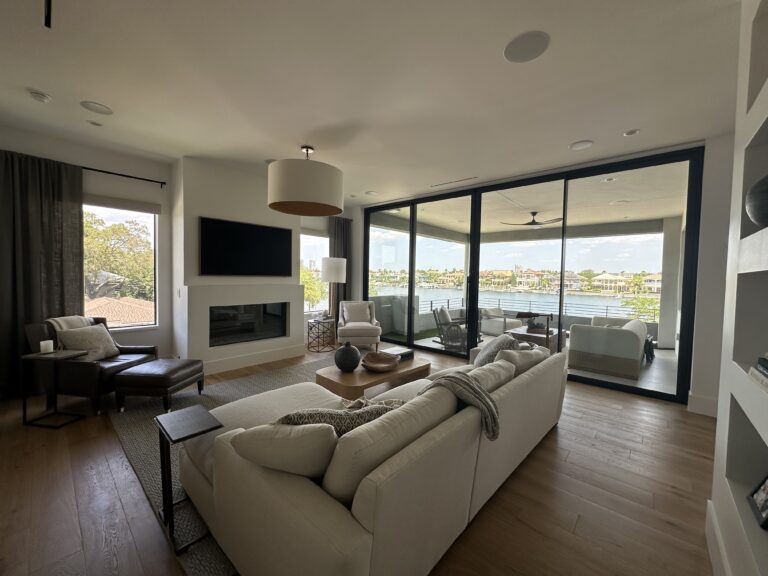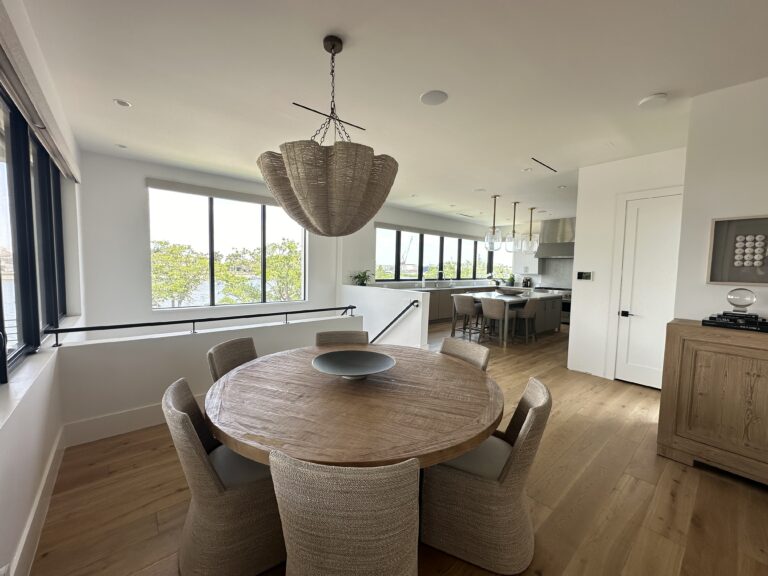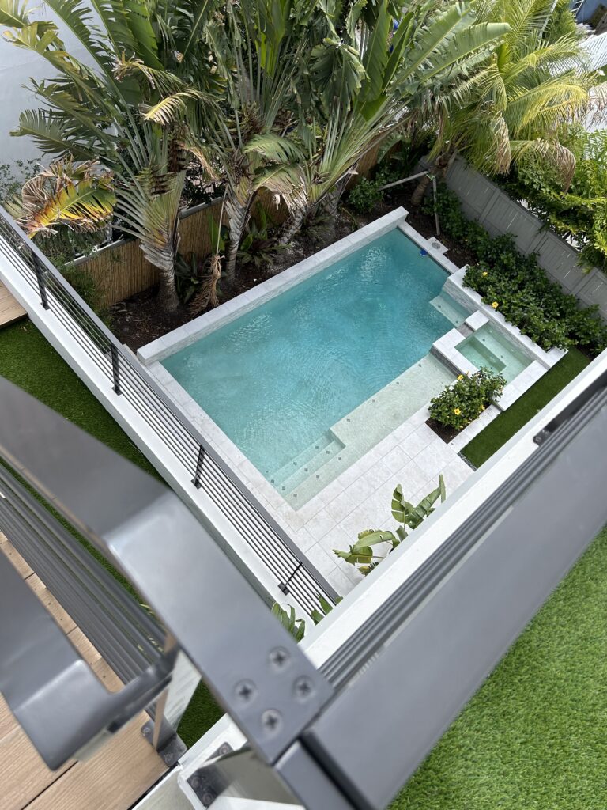UPSIDE DOWN HOUSE
Synopsis:
Typically, multi-story homes are designed so that the most private spaces are at the uppermost floor. In this home, the top level (third level) is actually the public level.
This home has two security stops before someone can get through the front door. The first will happen in the form of a garden gate that will be 4′ high. The second will be a 6′ gate that will be the entrance into the central courtyard, over which the kitchen will act as the ceiling.
The pool is tucked into the site to allow easy access to a private exterior shower and easy access to the elevator.
The rooftop terrace will offer 360 views that will allow people to view: downtown, the waterway, the sunrise as well as the sunset. The rooftop area will also have an exterior shower so people sunbathing can cool off.
The kitchen offers a wall of windows as the backsplash to allow people to cook while watching the boats roll in.
The home offers a 3-car garage as well as golf-cart parking and a lot of room for garage storage/activities.
Style:
Transitional
Square footage:
3,088 a/c, 6,987 gross
Levels:
3 levels plus rooftop party deck
Location:
302 Channel Drive - Tampa, Florida

